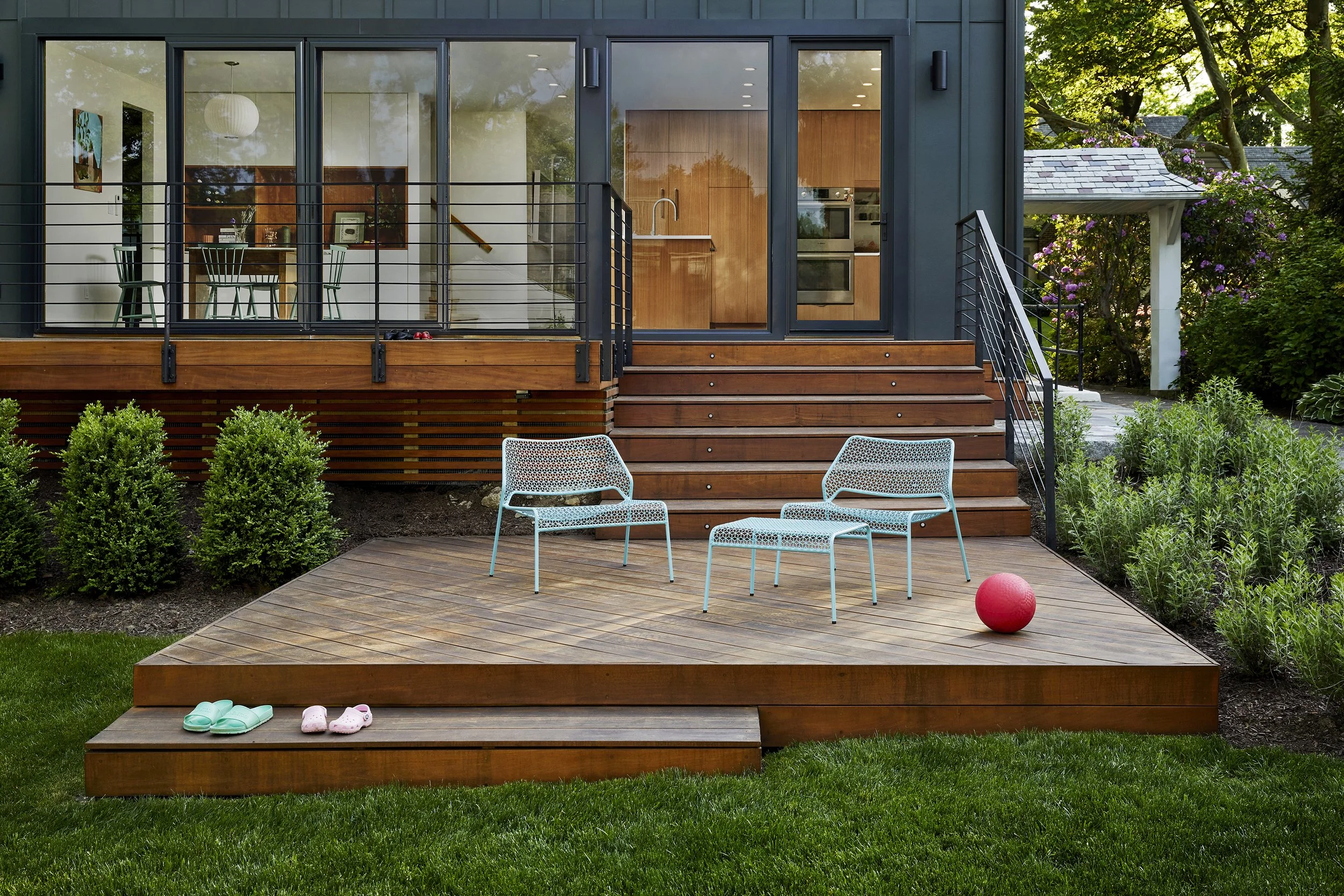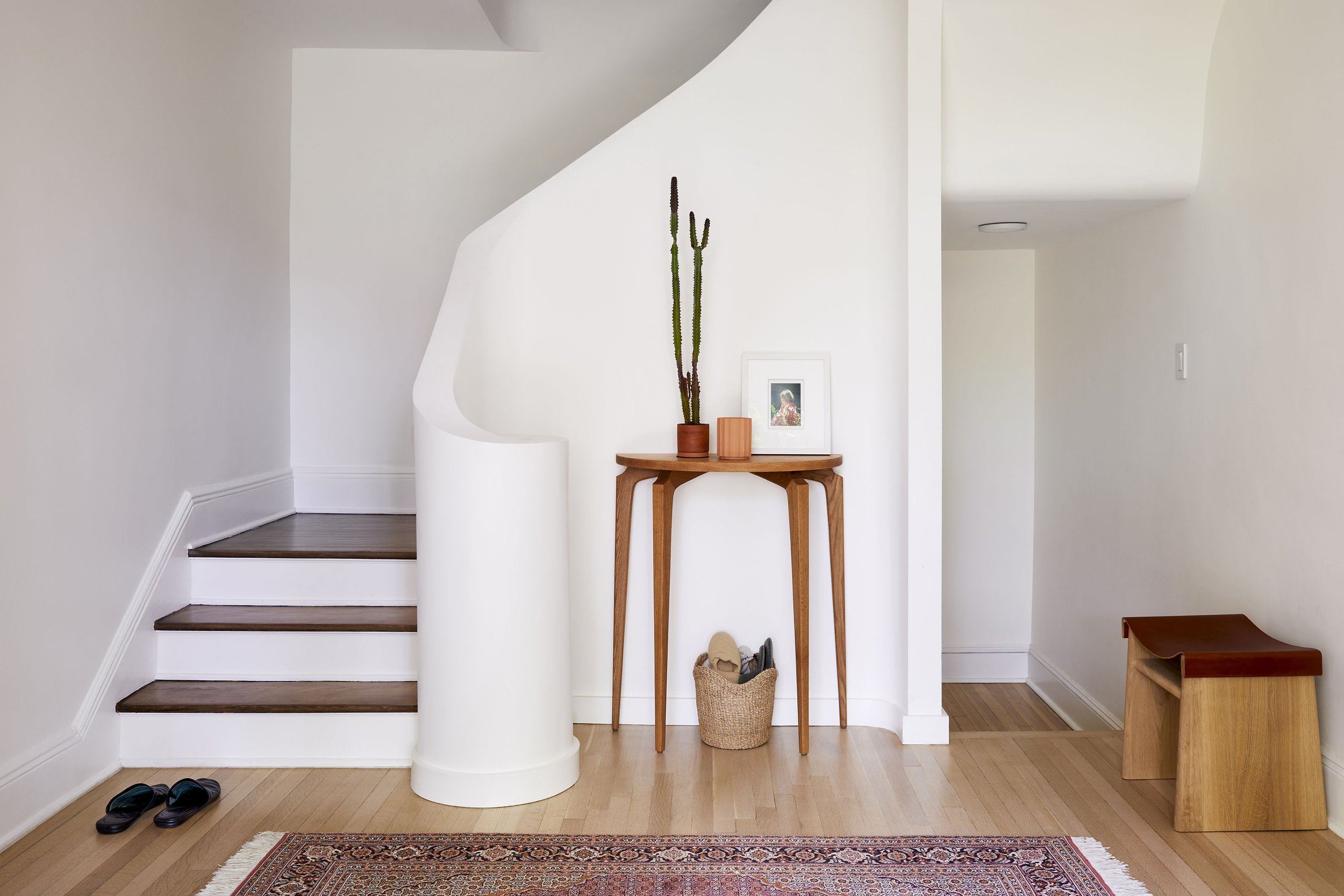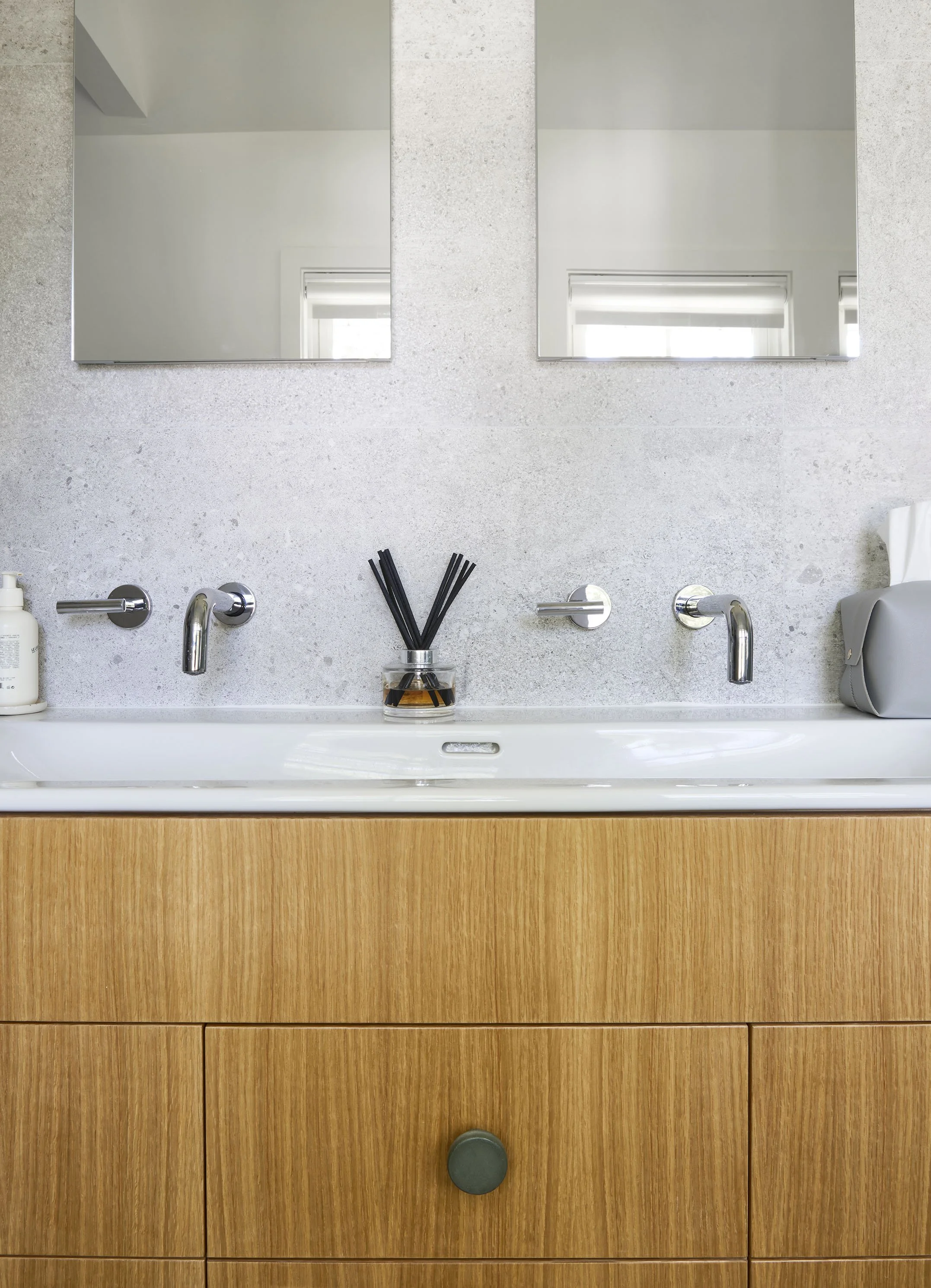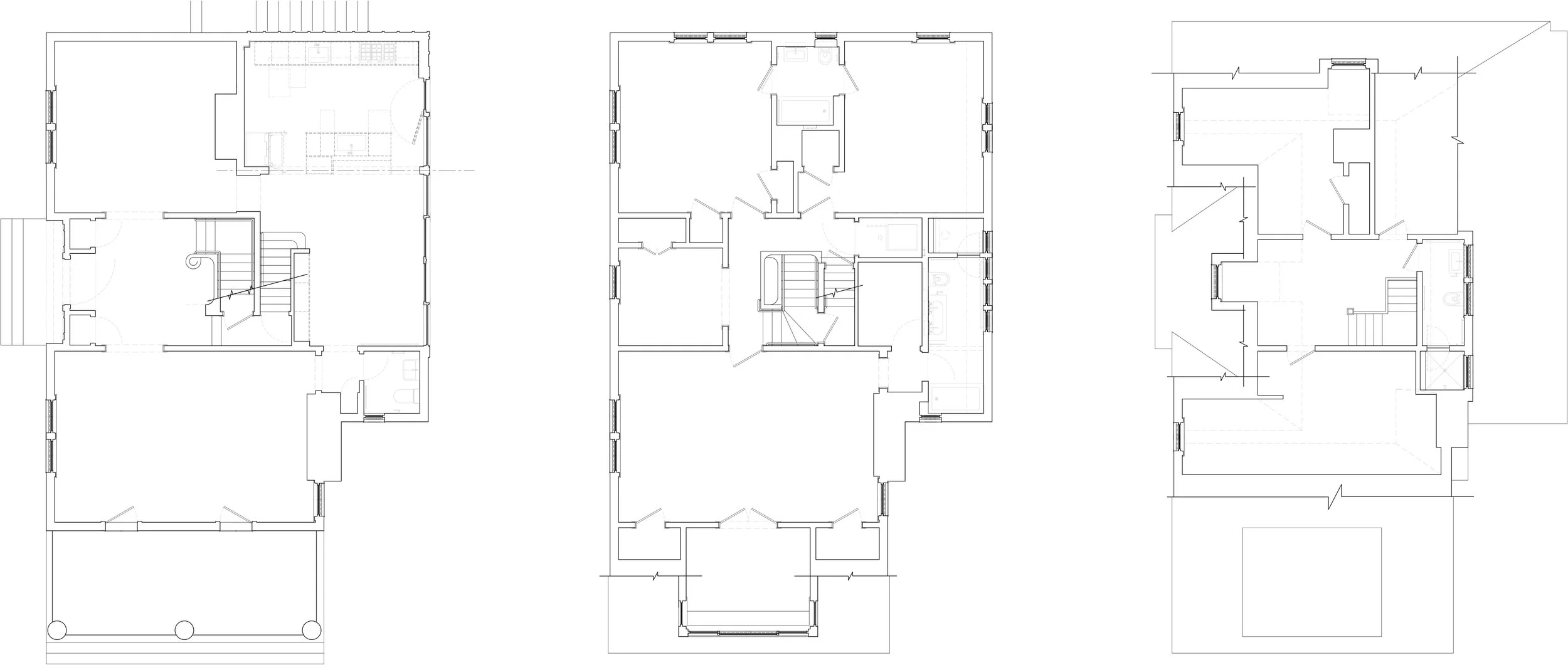white plains house
Site: White Plains, NY
Program: Private Single-Family Residence
Project Scope: Renovation
Competition Date: 2023
When a young family decided to relocate from Brooklyn to White Plains, they found a house that met almost all of their criteria. Located on a quiet, tree-lined street in the charming Gedney Farms neighborhood, the nearly century-old house had plenty of room for their growing family and frequent guests. While the house retained some of its original historic character, it also had remnants of a century-old way of living, with an isolated servant's kitchen having a separate staff stair and barely any connection to the house's living spaces and verdant back yard. As avid cooks who find themselves spending a lot of time in the kitchen, the owners decided to update the house to meet their modern lifestyle.
Behin Ha's design for the renovation opened up the rear of the house to create a large, modern kitchen and breakfast nook with room for the entire family to be together while preparing meals. Custom white oak cabinets are complemented by Breccia Turquoise Marble backsplashes and a honed concrete terrazo tile floor. A full height window and sliding door system floods the space with natural light throughout the day and provides views to the expansive backyard.
The owners live seamlessly between the interior and an exterior Garapa deck with custom steel railings. The deck is divided into two levels to negotiate the sloping site, creating a space for outdoor dining connected to the kitchen, and a smaller platform at yard level.
The renovation also encompassed improvements to the rest of the house, including changes to the entry foyer and main stair, the master suite, and bathrooms. Throughout the project, Behin Ha worked with the owners to set priorities and achieve the improvements most important to the owners within their targeted budget for the renovation.
PROJECT TEAM:
Designers: Behrang Behin and Ann Ha
Contractor: Rogo Builders
Millworker: Eden Furniture
Structural Engineer: Archer Engineering Company, PC
Photographs by Cheng Lin

















