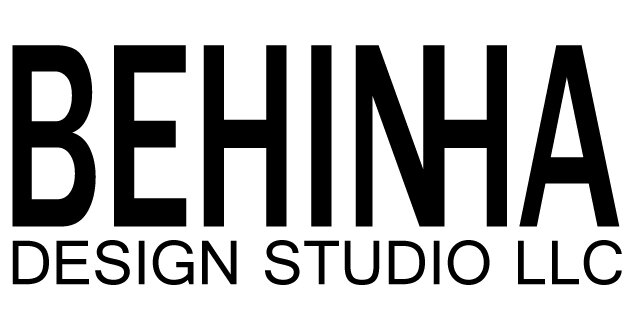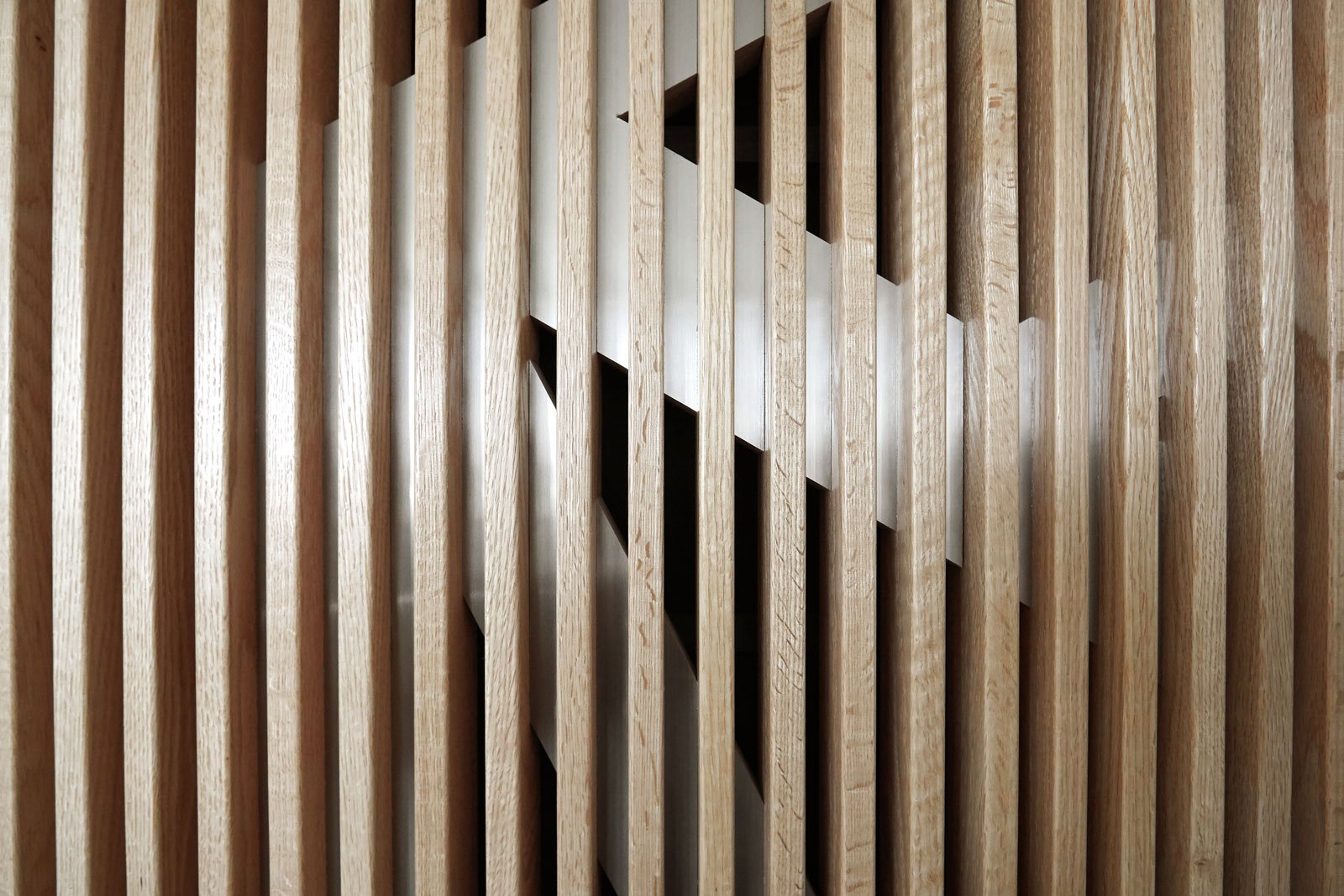Bergen Hudson ENT
Site: Union City, New Jersey
Program: Interior fit-out, medical office
Competition Date: 2021
Ear-nose-throat doctor Babak Behin had spent years seeing patients in his cramped and dimly lit office when he decided it was time to make a change. He enlisted his brother, Behrang Behin, and sister-in-law Ann Ha, principals of Behin Ha Design Studio, to help him find a new space and design a fit-out for it. After weeks of exploring potential locations and testing layout options, Behin and Ha recommended a space in Union City with great potential for natural light, connection to a view, and enough room to let patients decompress and feel comfortable (Union City is, after all, the second densest city in the US).
Working with a modest budget and tasked with elevating the patient experience, Behin and Ha started by asking themselves what small things they could do which would have the highest impact. The first step was simple: to prioritize the waiting and treatment areas where patients spend the most time by giving them direct access to the space's large windows, flooding them with natural light and providing ample views to the outside.
Generous ceiling heights were achieved in the waiting and treatment rooms by strategic placement of the mechanical systems and careful consideration of acoustic and lighting requirements, eliminating the need for dropped ceilings. Acoustic treatments, such as white ceiling panels, seamless rubber flooring, and acoustically backed wood slats control sound and keep private conversations at the receptionist desk from spilling into the waiting area. These features, accompanied by a design focused on clean lines, natural material accents, and crisp, simple colors, help to enhance the patient’s experience by providing a bright, spacious, and comfortable environment.
The design also aims to update the medical practice's brand with unique, custom architectural features. Patients are greeted at the reception area with a custom wall made with nearly 10,000 disposable specula, the black funnel-shaped tips of the instrument used by doctors to look inside the ear. The embedment depth of the specula is modulated across the wall to create a vein-cut stone pattern which transforms in appearance as the viewer moves around the space. A series of inverted specula create text near eye level and act as 'signage' for the office. The installation, designed by Behin Ha and meticulously constructed and installed by the fabrication shop afoam, involved several rounds of material experimentation and a close working relationship between the two firms.
An additional branding moment is created in the waiting area, where the medical office's logo is embedded in a wood-slat wall. Aluminum laminate-faced plywood strips are inserted in the gaps between the slats in a manufactured wood slat system, creating a reflective graphic element set into the depth of the wall panel. Visible when viewed perpendicular to the wall, the logo fades and disappears when viewed from the side.
PROJECT TEAM:
Designers: Behrang Behin & Ann Ha
Architect-of-Record: Alan Feld Architect
General Contractor: Reinoso Construction
Specialty Fabrication (feature wall): afoam
Photographs by Garrett Rowland























